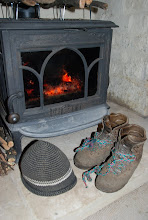today we spent a bit of time working out the structural details. You know, the ones that mean the stairs will stay put when we take out the wedges and chocks that hold it in place.
Anything we put in place now needs to fit in with the next phase of stair building. As we're putting the stairs in from the TOP DOWN, we have a few unique difficulties.
The joist holding up the staircase has been permanently fixed into position. The newel post is in hand (something a bit different) and the beam to support the top of the stairs will have to be found, as it will be an exposed one. Doesn't have to be, but why not add in even more character while we have the chance.
Me, once the brain work was over, I built a couple of IKEA kitchen cupboards to go into The Turn Around House. It's the last job in their kitchen.
It only took 10 minutes to get this far!
and another 2 hours to get to this point. Both cupboards have fairly major modifications. Hopefully, they'll fit to perfection.
FINGERS CROSSED!


































