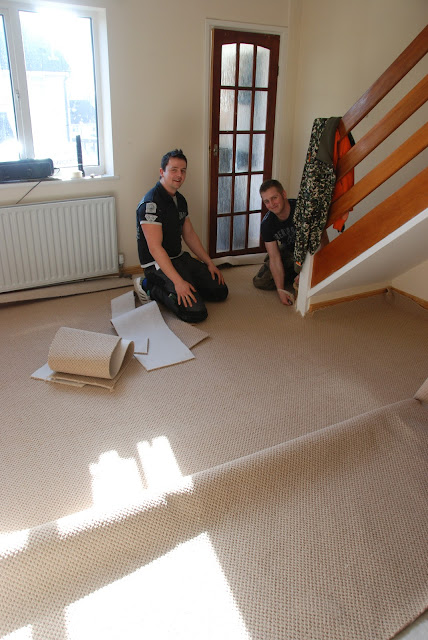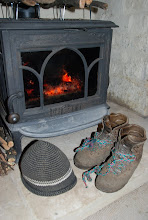One more day of work - after today - and I can write off these houses and go back to normality.
I had a gap between the kitchen cupboard and the wall I needed to fill. This meant sanding a fillet of 'wood' to match the space, which wasn't vertical.
It had to go from this thickness,
to this. Took about an hour. Hot work, but a really neat result.
Of course I could have fitted a piece of quadrant over the gap. Would've taken 10 minutes tops. Though it wouldn't have been such a perfect match
There had been tiles on this window reveal. I don't now why as it's a landing window. They've gone now and all that remains is for me to sand and fill, sand and fill,sand and fill........ and then paint. It's where one of the new windows was put into The Turn Around House.
Onto Sams' Place, her pipes were insulated; the ones in the loft that burst on Boxing Day. Roll on next winter.
A new loft hatch door was fitted - one of my worst ever finishes of any job. Something's not square, I'd like to thinks it's me : )
I trimmed the new architrave to fit around the hinges,
taking care to whittle away the wood sparingly.
 |
| boy piece |
Before I put the wood-in-the-hole I attached the LOFT HATCH CATCH
 |
| Girl Piece |
and the hinges.
THEN I hung the whole thing. Just a couple of screws to fit and the bare wood trim to be painted
before I wander away in a haze of dejected tears.
I have felt better about my workgirlyship : (
Sam's back on Friday, I hope she likes it ......

























