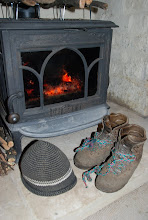In a normal house one bathroom is ripped out and another plonked in. It doesn't take long.
But we have other ideas. We want a reveal of stuff that's been wrapped in plaster for many years.
Looks great, doesn't it?
This is a shot of the stone wall that the lower level of the house is constructed from. There's a step where the 1m thick limestone walls finish and the 9" thick brick walls were added to form the top floor.
The new window is in. On the inside, it will look like a narrow slit.
On the outside it looks neat.
And once again we lug up the bits and bobs, so that we can decide if we'll use the hall stand as a sink base.
The answer is no, as it's so heavy looking and big. It's a re-think for us.






No comments:
Post a Comment
I love hearing from you, so please feel free to leave your comments here as often as you fancy. I will read what you leave for me and may even post it here for everyone to enjoy. As I can't alter anything you write, please don't use my first name as I want to maintain my privacy. Ta.