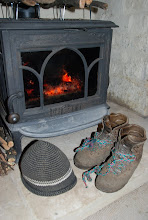MeWally has to run all upstairs wiring through the bathroom; and some of the downstairs too (lighting). From there it'll be fed to the rest of the house.
So, floorboards up in the neighbouring room and again we get a glimpse of the top of the ground floors' stone wall and the method used to support the floorboards at the correct height. Stone work's looking revolting, but will clean up OK.
MeWally intends to sort the floor in here next, because it's in the same state as the bathrooms was which will make running services unpleasant.
Also we know the floor has an amazing slope to the south which can be rectified as he works.
Lot of work on what will appear to be a very simple room.
So, floorboards up in the neighbouring room and again we get a glimpse of the top of the ground floors' stone wall and the method used to support the floorboards at the correct height. Stone work's looking revolting, but will clean up OK.
MeWally intends to sort the floor in here next, because it's in the same state as the bathrooms was which will make running services unpleasant.
Also we know the floor has an amazing slope to the south which can be rectified as he works.
Lot of work on what will appear to be a very simple room.


No comments:
Post a Comment
I love hearing from you, so please feel free to leave your comments here as often as you fancy. I will read what you leave for me and may even post it here for everyone to enjoy. As I can't alter anything you write, please don't use my first name as I want to maintain my privacy. Ta.