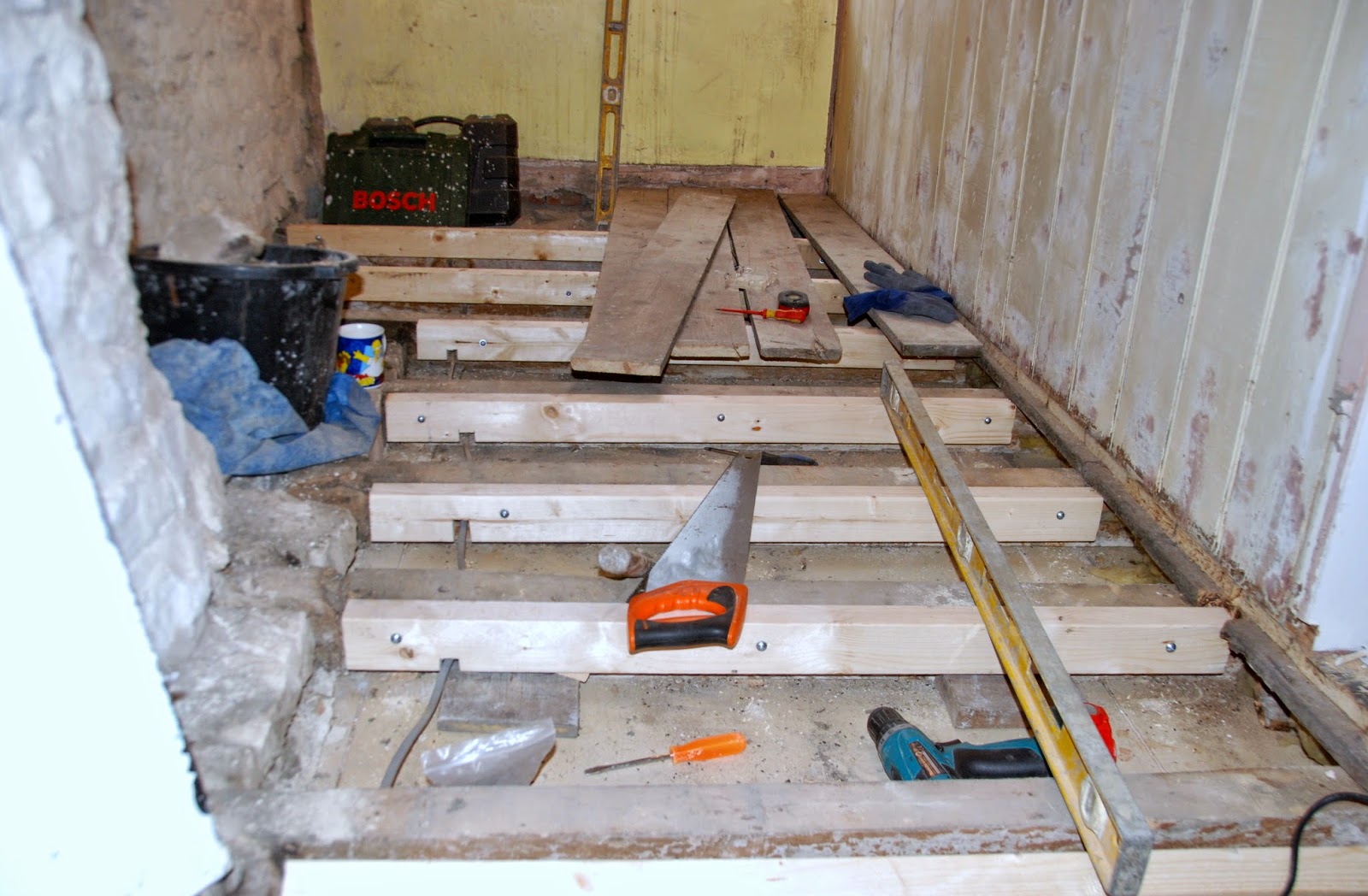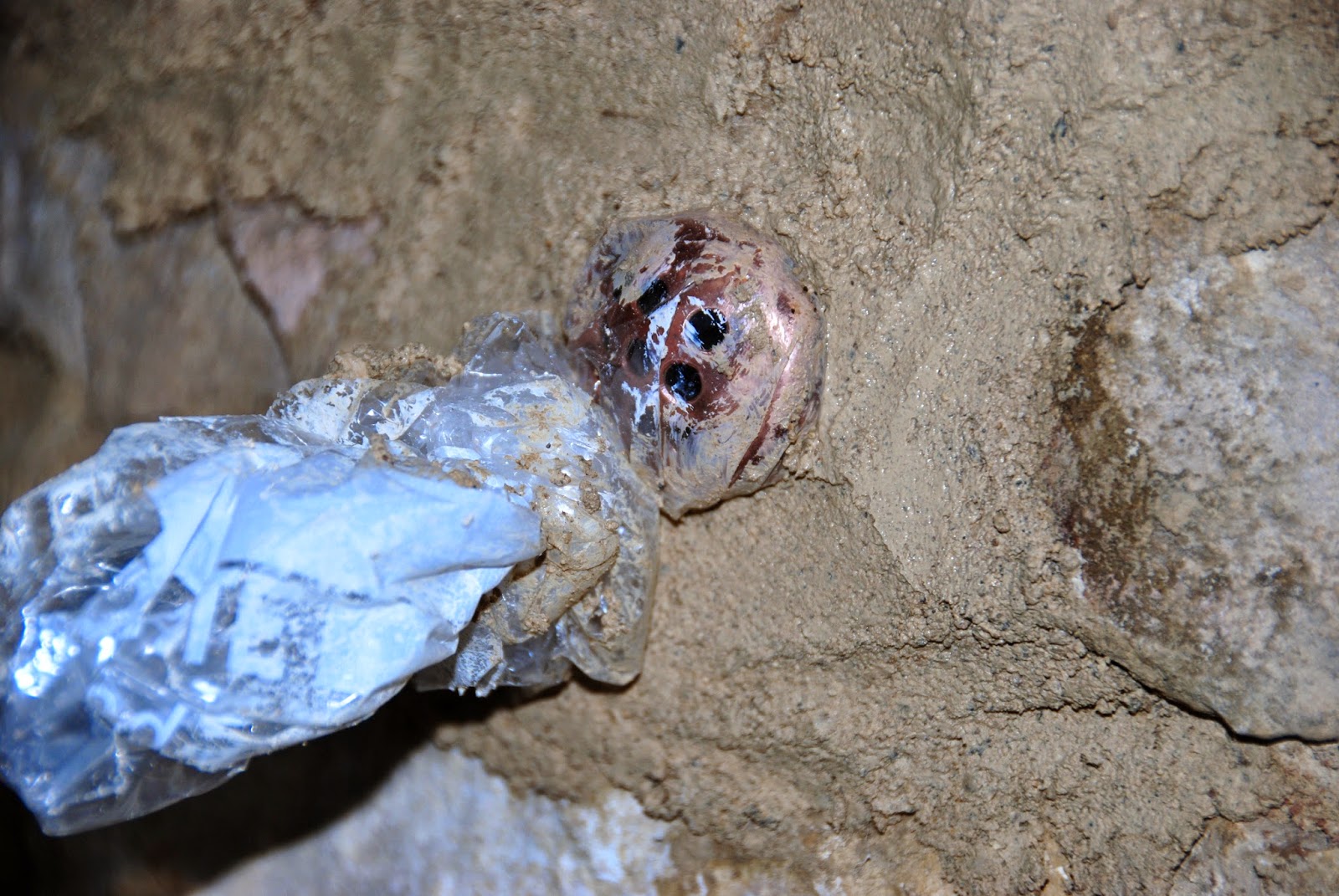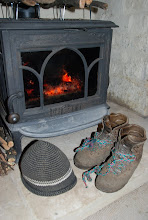With a set of cables attached to the central, upper part of our front elevation and a meter box either side of our porch, our place will never look attractive.
Western Power will connect up an underground cable for us.
Trouble is we have to bury it and put on a new meter box, all to their specifications.
The following shots represent 3 days hard labour for 2 men and evidence for the Leccy Co., should they need any clarification.
It had better be worth it!
Oh and the cost for the whole job, materials, Western Power, our builder digging ......?
Just over a
GRAND!
No trench under the path, simply a tunnel rammed through the soil and then lined with a thick plastic pipe through which the conduit will run.
Trench about half a metre deep.
Sand in the bottom, conduit laid on top and some armoured cable.
We've laid an armoured cable so that we can have the leccy to the annex running underground rather than overhead, as it is now.
Lawn protected by a tarp before the spoil's tipped on top.
The same goes or the plants (just out of shot) put onto a tarp and wrapped at the roots to help them stay moist.
Before infilling, the whole lot has to be covered with warning tape.
Then we infill. Here we've cut and lifted a slab of our decorative cement terrace then trenched it.
Another tunnel crosses under the side path
and the conduit is attached to the 'hockey stick'.
The tricky bit?
Getting the string that runs all the way through the conduit up through that skinny 'hockey stick'.
Everything goes into the tunnel!
The slab is replaced and the plants go back in.
It looks a muddy mess and takes an evening to full clean the paths.
Non-the-less it's ready for the hook up, apart from the new meter box, which we now have, having ordered it in.

































