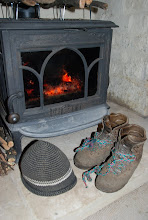Everything on the middle floor has been piled up in 1 room and covered up.
We've made a start on our bathroom.
On the left, cotswold stone wall, repointed. Limewash to finish. On the right, original tongue and groove partition, will be restored and painted. Currently revealed and cleaned.Next week, the end wall will have a window put in and it'll then be insulated, services run there, instead of under the floor, and, finally, plastered.
2 Coats of limewash will transform this patchwork wall into a sea of cream.
While we're at it we checked the run of the water pipe through the middle floor. We had a rough idea but want to be certain. We also wanted to check on the condition of the floor joists and under boards. The palce has be treated against woodworm, but .... is it still active?
We needed answers.
These old boards date from when the place was a farm building. They're fabulously wide, but probably not worth salvaging.
Thankfully the floor joists look pretty sound.
Loving insecticide
!!
We mocked up the new bath and sink, moving them around until the layout pleased the eye.
A plan drawing doesn't take into account the rising sweep of the bath, which needs consideration so that the right effect's achieved as people walk through the (non-existent) door.
The old bathroom-less stylish. The new one, no bigger, but far nicer. The alterations will be well worth it.





















































